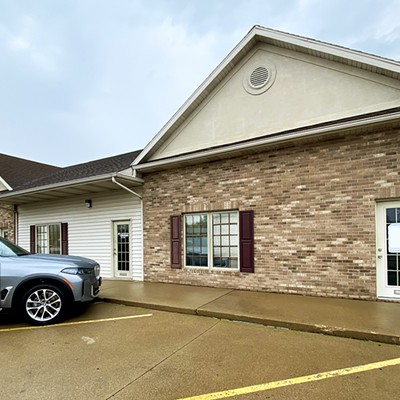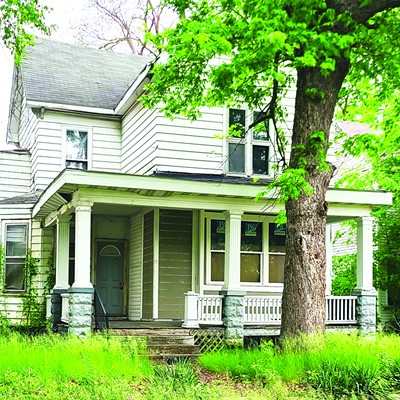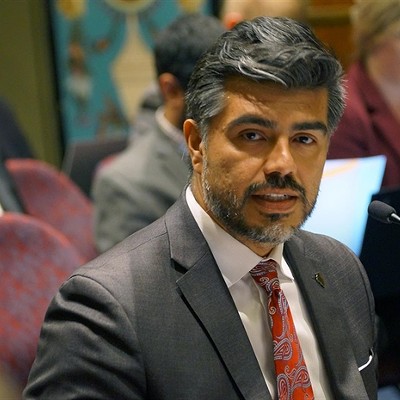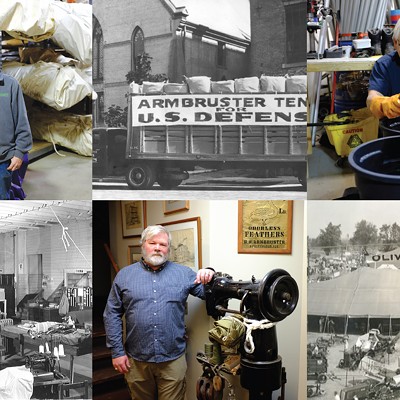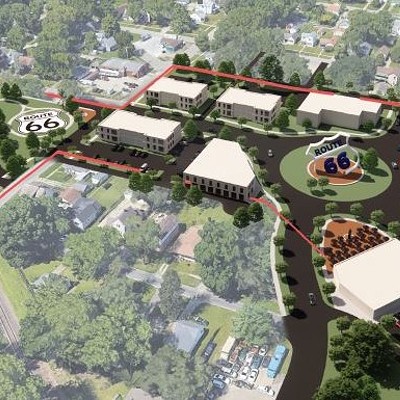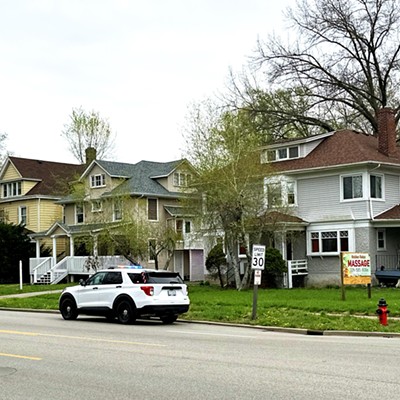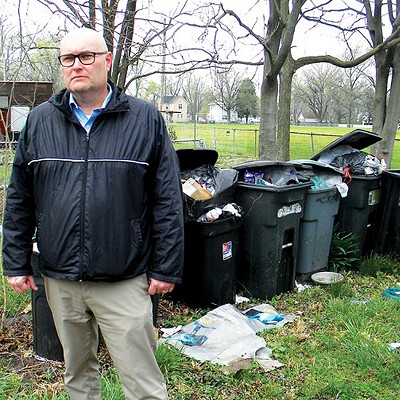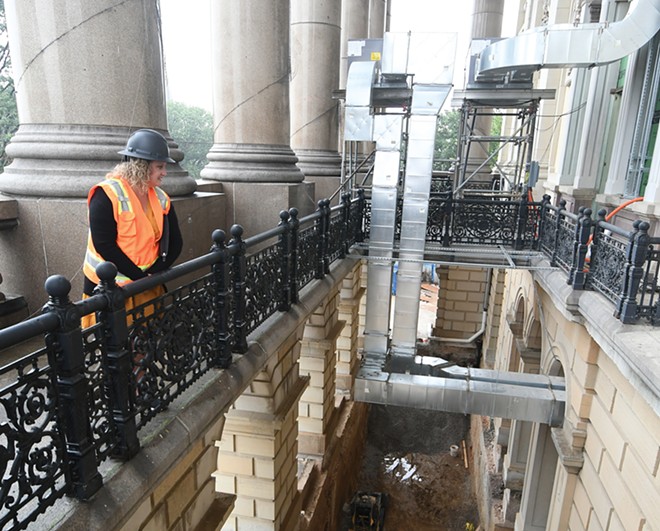
Horse hair, hidden trusses and fire damage: Welcome to the $245 million North Wing renovation project at the Illinois State Capitol building in downtown Springfield.
Project workers have experienced the surprise of finding previously unknown, original elements of the building such as wall insulation made from horse hair and grass, hidden trusses and fireplaces, historic fire damage, and openings that haven't been seen in more than a century.
These revelations have combined with the sheer scale of the project's interior, exterior and underground components to instill a respectful sense of awe among those who are working on the iconic, 1876-vintage seat of state government that is at once an office building, a tourist attraction and a venerated historic landmark.
The innocuous plywood construction site door in the Capitol rotunda is a fantastic journey portal through the stripped-down guts of one-quarter of the massive building. The head-spinning agglomeration of original materials and finishes, new jack-hammered openings, and the noisy, dusty choreography of a major construction site is worlds apart from the bustling, echoing halls that have welcomed the elected and electors for decades. But in just 18 months the outcome promises to be even more impressive, and authentic, than the Capitol has been in more than a century.
"It is a pretty overwhelming feeling. To have this position, and to be in charge of such a historic renovation of this building, is great," said Andrea Aggertt, the Architect of the Capitol. "I'm speechless, daily. I am excited to be leading this and I'm excited for the future of the Capitol building."
"They grabbed whatever they could."
Aggertt is a well-practiced tour guide for the active construction site. She knows where to duck, which sheets of plastic to pull back for a better view, and which sets of temporary construction stairs to climb. And there are a lot of stairs, because that's the only way at the moment to access all six floors of the North Wing until the project's Americans with Disabilities Act (ADA) elevators are installed.
About halfway to the top, stair-weary workers have scrawled "You can do it! 112 steps, 138 more to go!" on an unfinished wall. But using state government's ultimate Stairmaster is worth it, because each floor reveals wonders that no one has seen since previous generations of workers made their marks in the 1800s. That century-plus-year-old work is being uncovered for the first time as the current construction project has gotten down to the building's original finishes.
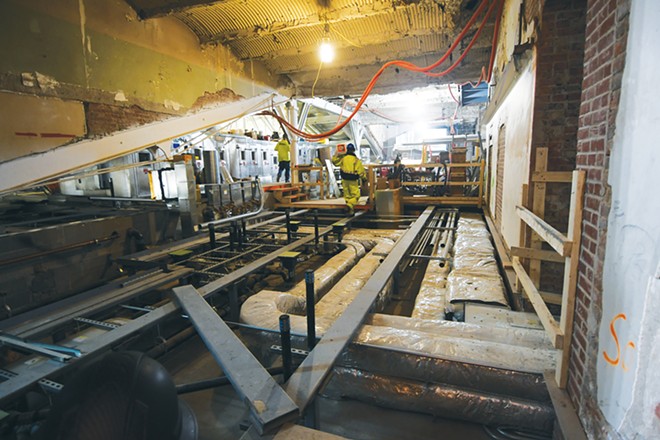
"We have found horse hair and grass stuffed in walls. They grabbed whatever they could to insulate or to pack in a void," said Aggertt as she pulled a sample of equine fur sandwiched between some bricks. "There literally is grass from the 1800s put in as part of the plaster backing. They also had some leftover marble and shims, so they put them there as well."
The project discoveries also included some original doorways that had been bricked shut, and some hidden fireplaces on the second floor.
"We had no idea there was a fireplace and when we went to demo a wall there was actually a fire box that still remained," Aggertt said. "We won't restore that fireplace but we will most likely manipulate the wood around it to make sure that people realize there used to be a fireplace there."
Perhaps as a reminder why there are no longer active fireplaces in the Capitol, workers uncovered evidence of past fire damage to a ceiling. The now-exposed charred brick bears stark evidence of an 1866 blaze that was, thankfully, confined to a single room.
The biggest surprises, however, were the original trusses on the fourth and fifth floors that no one knew existed and that caused some modifications to the current construction project. Chris Bartek is the project architect for Vinci-Hamp Architects, a firm working on the Capitol that specializes in historic restoration work.
"There have been a few surprises on this project, especially the wrought-iron trusses that no one knew about that hold up some floors," Bartek said. "Those were kind of a big surprise that we had to work around."
More discoveries are made nearly every day on the North Wing project. Several areas have "exposure strips" where consultants like Bartek carefully remove all newer finishes to get down to the original paint colors and designs of certain rooms. One of the more fascinating reveals showed that a room was originally used as an agricultural museum with painted corn, wheat, grape and vine designs.
"We are being more efficient."
The North Wing project isn't all about finding and restoring long-ago history. It's also about removing some much more recent history.
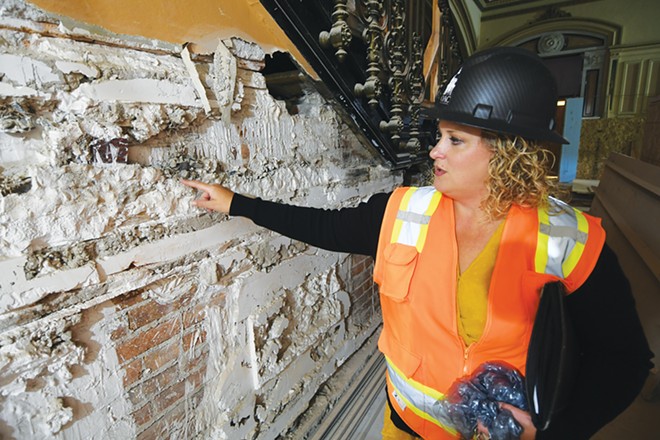
Mezzanine floors were added to the Capitol building in the late 1960s and early 1970s to double the square footage available for offices. Those mezzanines took the Capitol's high-ceiling rooms and chopped them in half horizontally, hiding much of the original detail with drop ceilings. Closed-off stairwells added in the 20th century blocked much of the natural light coming in through the Capitol's large windows.
The North Wing mezzanine floors are being removed and the rooms will return to their original majestic, high-ceiling spaces. Stairwells will be moved farther toward the wing's interior to allow more light to flow into Capitol offices. Molds have been made of original architectural elements so new castings can be created to replace columns, finials and other details that were destroyed when mezzanine floors were added.
These major changes mean there will be fewer offices available in the Capitol.
"Each individual agency will need to determine its office needs," Aggertt said. "We will have work station configurations to allow people to come here on a session day to work, but not a full office like people used to have. So while we may be reducing square footage, we are being more efficient in desk space."
More state agency office space is being created in the State Armory Building just north of the Capitol in a separate but concurrent construction project (see sidebar story).
The second-floor hallway in the Capitol that recently ended with a door to the Comptroller's Office has been opened up as it was originally, so now it is a long hallway like the South Wing hall across the Rotunda. Governor's Office space in the North Wing, now mezzanine-free, will include a large conference room that can serve as the governor's working office when the Capitol's East Wing is renovated in coming years.
The Senate Chamber is currently filled with scaffolding and the senators' desks covered with individual plywood protective coverings while workers install a new stained-glass ceiling lay light, a fixture that will mimic the room's original natural light-admitting device. Other than the new light and a host of ADA improvements, the Senate Chamber and its associated galleries will look largely the same as they did before the project started.
The women's restroom in the Senate area, however, will look entirely different.
"The men's restroom is very nice, and the women's restroom looked very much a product of the 1970s, and, most importantly, it wasn't ADA accessible," Aggertt said. "So it will be getting the same makeover that the men's restroom got several years ago."
New sidewalk "mimics the curvature of the former north drive"
Big changes are evident by the gaping holes around the outside of the Capitol. The North Wing renovation project is adding a new north entryway, a new conference center under the west lawn, and a new underground parking garage north of the Stratton Building.
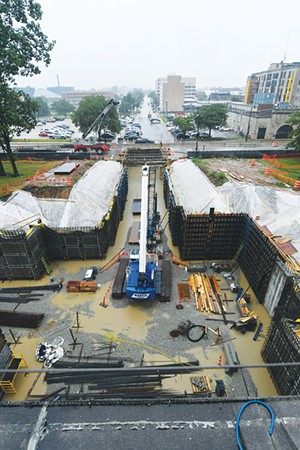
"The north drive will not come back. It was deemed a security risk, allowing cars to be too close to the building," Aggertt said. "However, the sidewalk we are putting in place mimics the curvature of the former north drive and strategically navigates around all of our historic trees."
The completely ADA-accessible north entrance will allow visitors to walk directly off Monroe Street and get into the Capitol Building without navigating stairs or ramps. From there, they can access a tunnel to get to the new underground conference center, which will have small and large meeting spaces and will be illuminated by a skylight in the west lawn.
Tunnels will also connect to the Stratton Building and the new parking garage. An additional tunnel is being built halfway underneath Monroe Street to connect to an anticipated future building across the street.
The Capitol's east and west entrances will remain open. There will be two north entrances, the existing one only for employees with state ID badges, while visitors and staff can use the new, lower-level entrance. That's where the new tour guide offices and orientation space will be located, in underground space previously occupied by electrical switching gear.
The North Wing's third through sixth floors, the area used by the Senate, are scheduled for completion in December 2024 so the Senate can convene there in January 2025. The basement through second floors should be completed several months after that, with the new north entrance and underground conference center ready in August 2025.
It's an ambitious schedule that has been a challenge because of pandemic-related construction supply shortages. It took two full years just to get the new generators that can power the entire Capitol building and the underground parking garage in an emergency.
"We are still seeing a lag of electrical components that are so critical to run a building. Even though we are the State of Illinois and this is the Capitol building, we wait in line just like everybody else," Aggertt said. "Knowing that, we were actually very proactive with a lot of materials and anything that could be six or eight months out, the contractor bought immediately and is storing it."
"Yeah, I worked on that."
Many of those involved in the North Wing project speak of it in reverential terms. Michael Burgard is a mechanical engineer and Henneman Engineering's project manager.
"There are some days that you get caught up and you kind of forget the building you're working on," Burgard said. "But there are other days where you're walking up to it and you see the scale and you're like, 'Holy cow, I get to work on that.'"
"In the future I'll point everything out to my kids and grandkids, I'll show them the North Wing and the garage and say 'Yeah, I worked on that,'" Burgard said. "Then I will try to point out some of the little issues that came up that I had a part in helping to solve."
Chris Vartek of Vinci-Hamp Architects oversees the project's architectural details and coordinates the mechanical, plumbing and electrical work.
"The greatest reward is seeing the building restored to the greatness that it once was," Vartek said. "It's an enormous project for our office and it's only a quarter of the building. You try not to think about the big picture sometimes because you'll get lost. It's exciting."
Capitol Architect Aggertt is quick to share the credit for the North Wing project progress with her working group that consists of the contractors, the Office of the Capitol Architect Board, the secretary and assistant secretary of the Senate, and the clerk and assistant clerk of the House. She, and they, realize that $245 million sounds like a lot of money to restore just one-quarter of a government building.
"This isn't just for the people who work here, but this is for every single visitor and every single resident of Illinois. I hope that generations from now people are still able to enjoy the building and see the things we are seeing right now," Aggertt said. "A lot of private developers will say it's just cheaper to tear it down and build something in its place. Thankfully, Illinois has been able to put the funds in to restore a building that is so iconic."
"Every day that I can get away from my desk I love just to take the stairs and look at details," Aggertt said. "There are still details that I walk by and think, 'Wow, I didn't see that until now.' There is just so much to take in."



