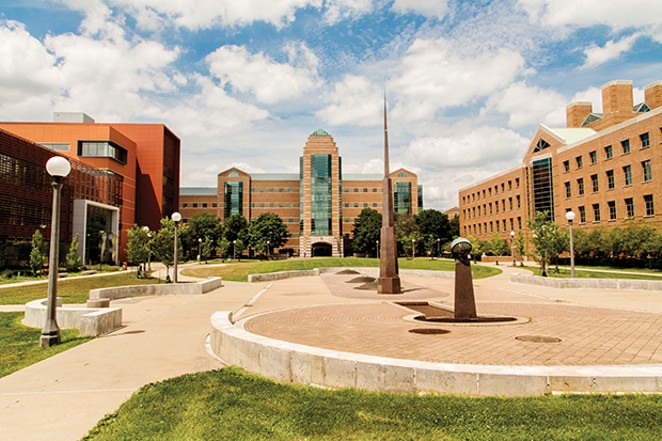
I expect that the main campus in Urbana and Champaign of the University of Illinois is the Downstate town that many Springfieldians know best after their own – in some parts the prettiest and in some ways (people walking!) the most interesting. It is indeed a town, with a daily population of nearly 54,000 students, faculty and various staff, its own police department, its own health care system, its own transit system, its own planning department. How that town was planned and built is the topic of a new book, An Illini Place: Building the University of Illinois Campus by Lex Tate and John Franch (University of Illinois Press, 2017).
I might take up the purely architectural aspects of the campus in a future column, but here will consider the planning side of the story. Today’s campus is arguably the largest public work in Illinois – 320 major buildings spread over 4,550 acres. The university has had more than 90 development plans of one sort or another in the past 150 years. Indeed, the book’s story is less about planning than about abandoning plans as a result of budget shortfalls, interference from top administrators and, of late, the whims of donors. Good plans were ignored for bad reasons (such as the shoehorning of the Foreign Languages Building into a corner of the Main Quad in 1971) as often as bad plans were ignored for good ones.
It is Boston architect and U of I grad Clarence Blackall who came up with the first formal plan, in 1905. The heart of the Blackall campus is what is now known as the Main Quad flanked by the Illini Union on one end and the Auditorium on the other. Compact and coherent, this is what most people think a college campus ought to look like – not because of the specific style of the buildings that line it but their scale and materials and the relation of each building to its neighbors and to the streets.
Leaving that campus causes the thoughtful visitor to wonder how it is that universities, full of smart people who have freedom and means that real town planners can only dream of, so often make the same mistakes made by our real towns. Like real towns, this campus is organized according to a strict hierarchy of exclusive use zones – classrooms at the core, then labs and libraries, and, on the periphery, multi-unit housing and, on the suburban fringe, land-hungry uses like ball fields.
Among other effects, this zoning leaves students living in housing remote from classrooms. In the 1960s my roommate in the men’s residence halls at Peabody and Euclid, an underclassman engineering major, had to walk one mile to get to Engineering Hall on Green Street. The campus has exploded in area since then and now covers seven miles north to south. The result, as is real towns, is car-dependence, and our authors concede that decades of trying has not solved the problem of traffic congestion and parking thus created.
Sprawl is aggravated by siting buildings as if they were vases on a tabletop. Blackall’s quadrangle scheme has been retained and enlarged. The campus now has four – in order from north to south they are the Beckman, the Bardeen, the Main and the South, which form the campus’s north-south axis. Similar in conception, the quads are different in execution. The Main Quad – the one that the Union faces – is 190 feet wide. The proportion of the heights of the buildings surrounding it to the width of the space separating them gives one a sense of enclosure without crowding, making it a comfortable space to be in as well as to look at.
The South Quad that lies on the other side of the Auditorium is 420 feet wide. Its buildings are no taller than those on the Main Quad and are spaced much farther apart, so they don’t define that expanse, they merely border it. The South Quad thus appears like a quad only on a drawing board; from the sidewalk, that part of campus is just a bunch of buildings scattered on a field. The more intimate Beckman and Bardeen quads north of Green are much more successful in spite of some eccentric siting. No unifying east-west axis has ever evolved, however, and the southern and western fringes of the campuses give new meaning to the phrase campus disorder.
This account of how things got that way is neither a proper history or a catalog of structures or a collection of essays on pertinent issues. Circumspect as you would expect a university-sponsored publication to be, it raises many more questions than it answers. (Clarence Blackall was shut out of planning decisions in the 1920s – why?) Two chapters – one profiling the town adjacent to campus, which is outside the university’s control, the other a valentine to past (and would-be) donors – belong in a different book; so do photos of football players and Allerton Park and campuses in Chicago and Galesburg. But maybe it’s inevitable that a history of this campus should sprawl a bit too.
Contact James Krohe Jr. at [email protected].

